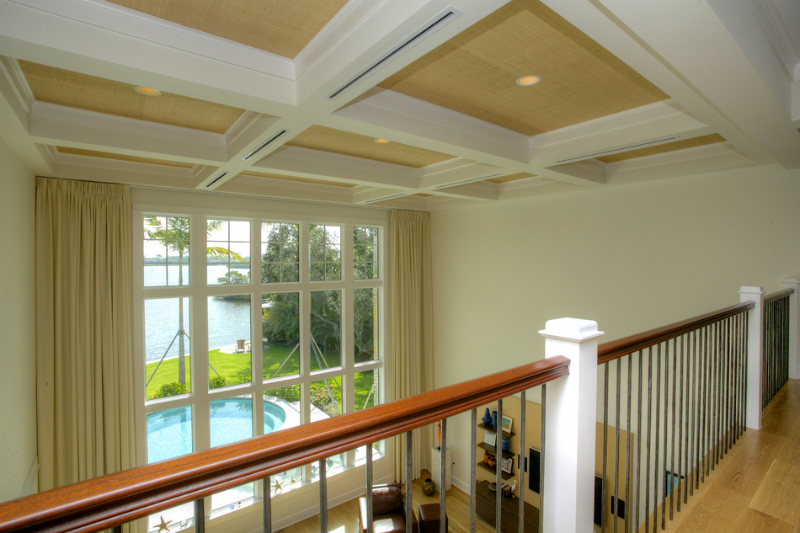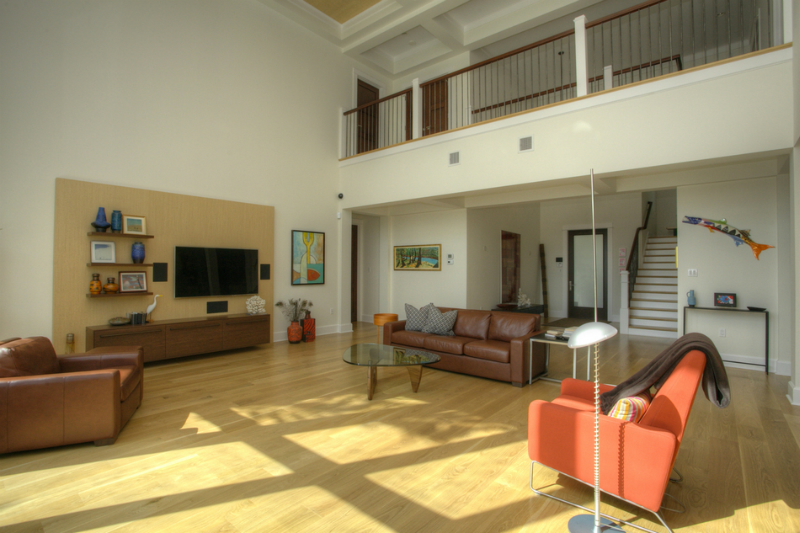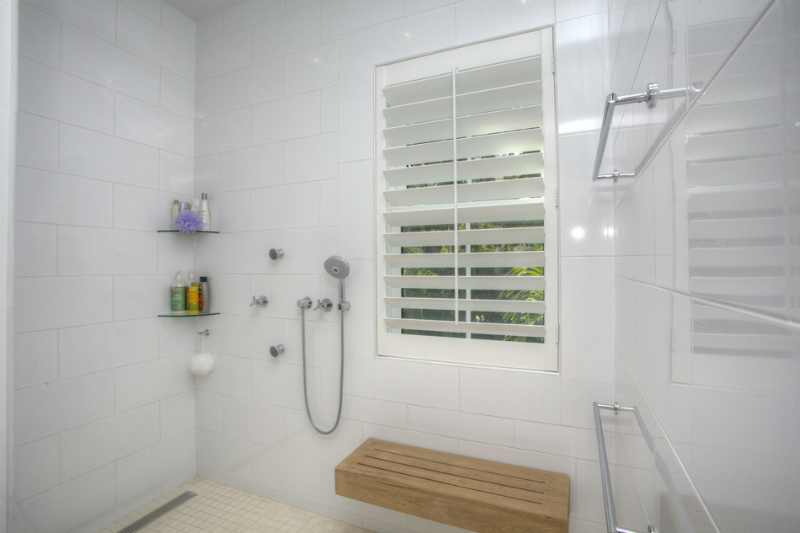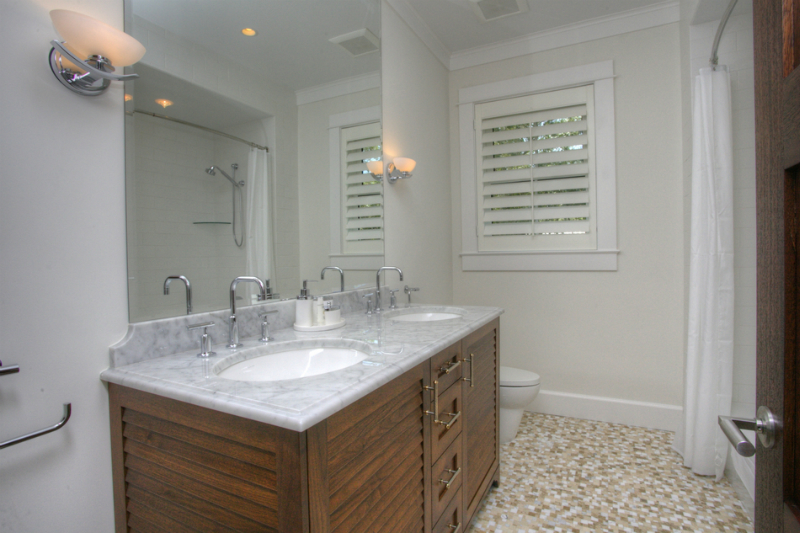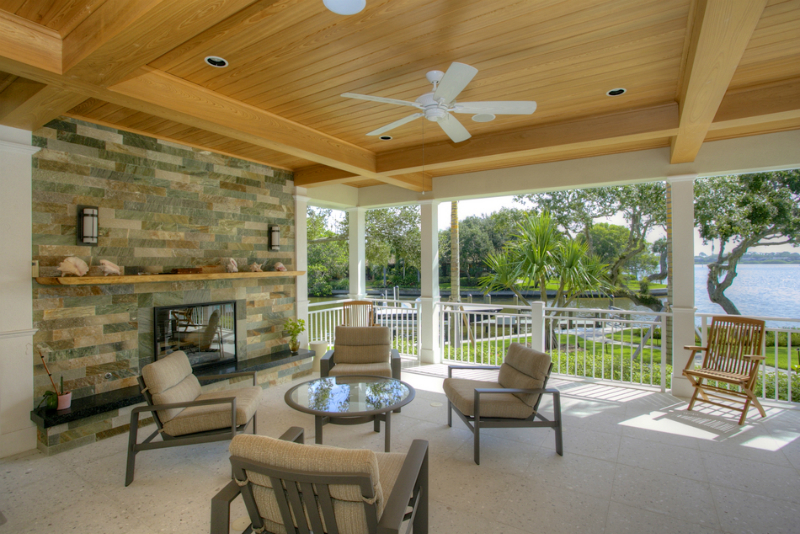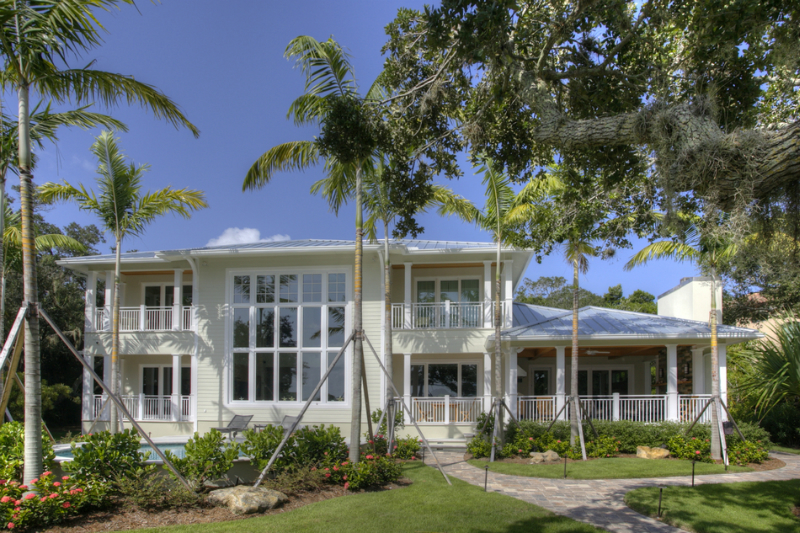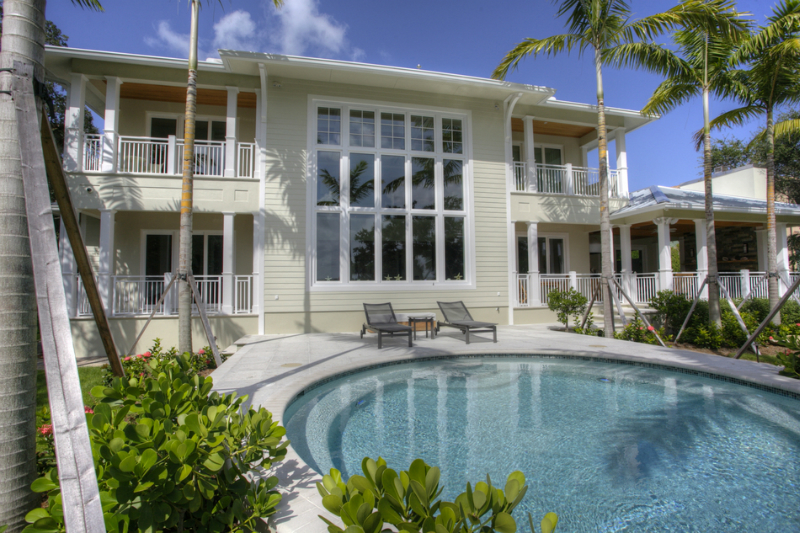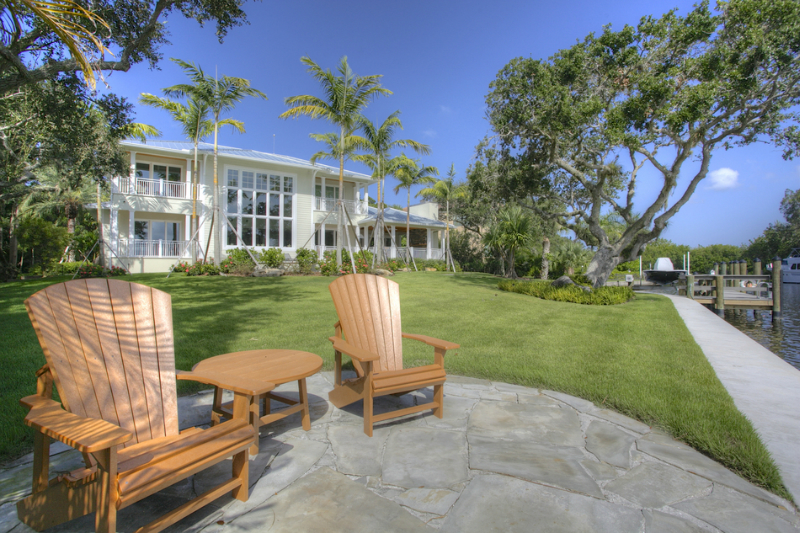Hidden Harbor
This project began during the search for a bay-front lot, this lot had an old home which was torn down to make way for the new house. When I was asked what I thought of the property my reply was ” I love the neighborhood and the lot would be great if you tilted the house then every room would have a view” this is where the project began. Gabe wanted someone to layout the house, so I introduced him to Norman Hervieux. Norman brought the house to life with wonderful details and space planning.
I had wanted to work with White Oak and Mahogany for quite some time and I was able to use both woods in the core of this house. The floors throughout the house would be white Oak and the doors would all be Mahogany. The white oak and Mahogany would be repeated in cabinetry the Master Bath cabinets were done in White Oak and finished with a driftwood color, the doors were done with a more traditional profile.
Great Room Window, This was something I fought for from the beginning. The building community wanted to put a concrete beam directly through our feature window between the first and second floors. I suggested to our engineer there has to be a way to build a window frame that would be wind rated and then I suggested an Aluminum frame that was welded from 1/4″ material, this is how we came to have one of the most beautiful picture windows “at over 12′ wide and 18′ high” Norman gave the window life with his Palladian proportions, creating one of the most beautiful windows I have ever seen.
We received our permit on June 1st 2011 and we had our Certificate of Occupancy on January 17, 2012 – just over 6 month build.
[slideshow_deploy id=’134’]



